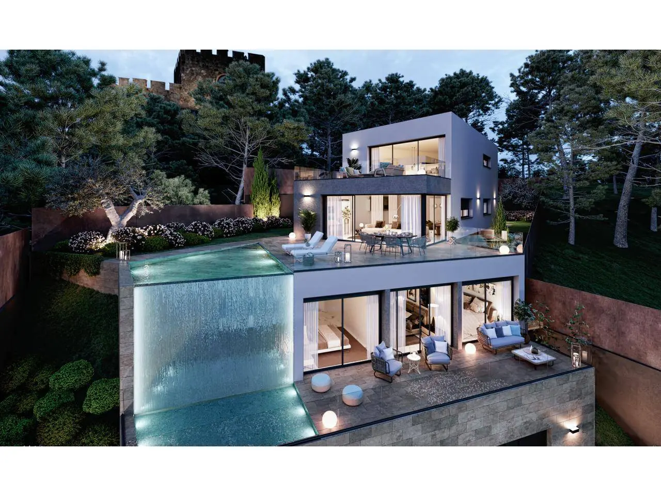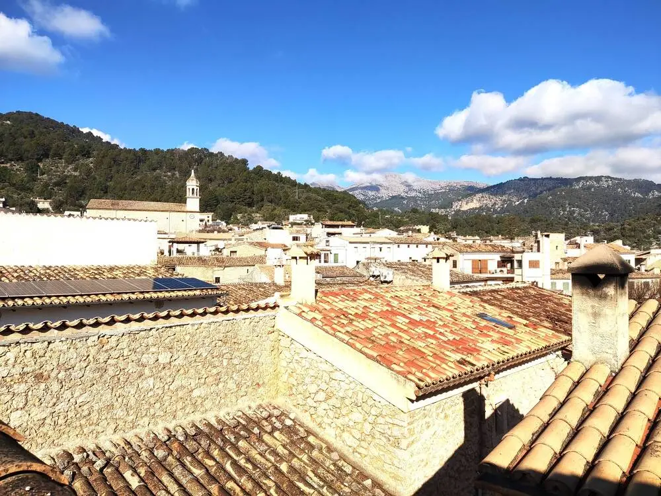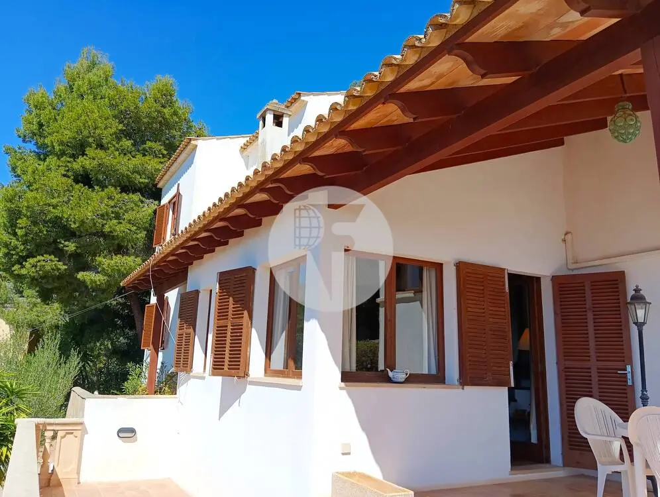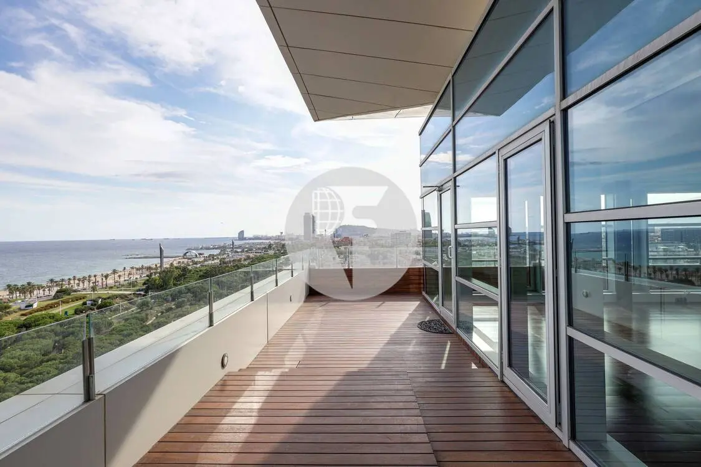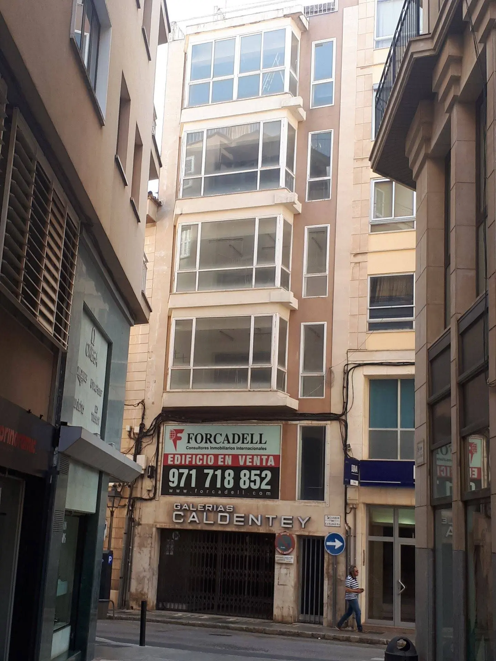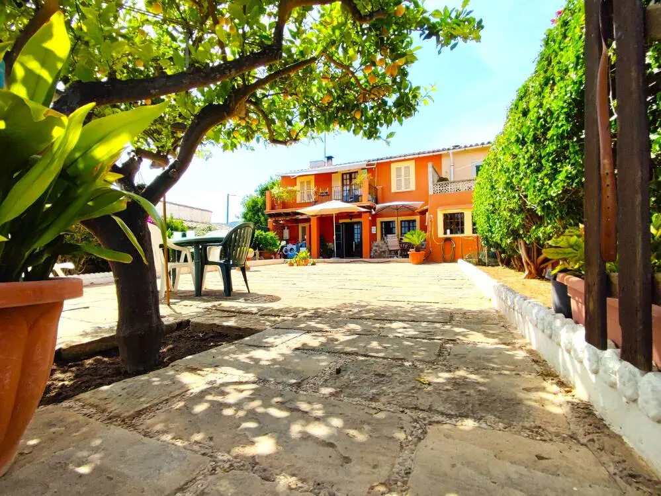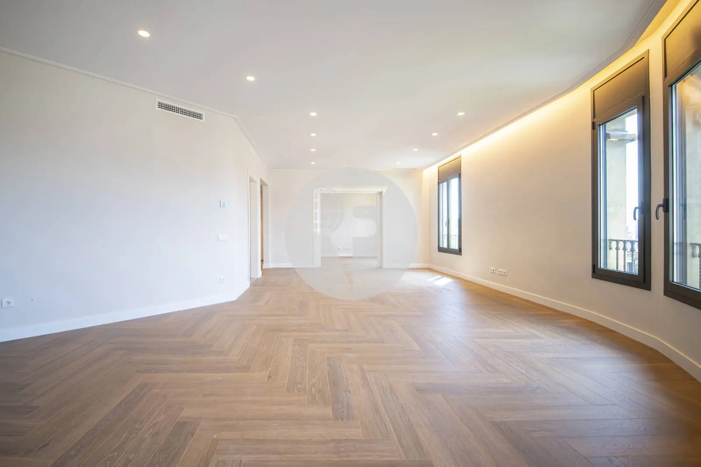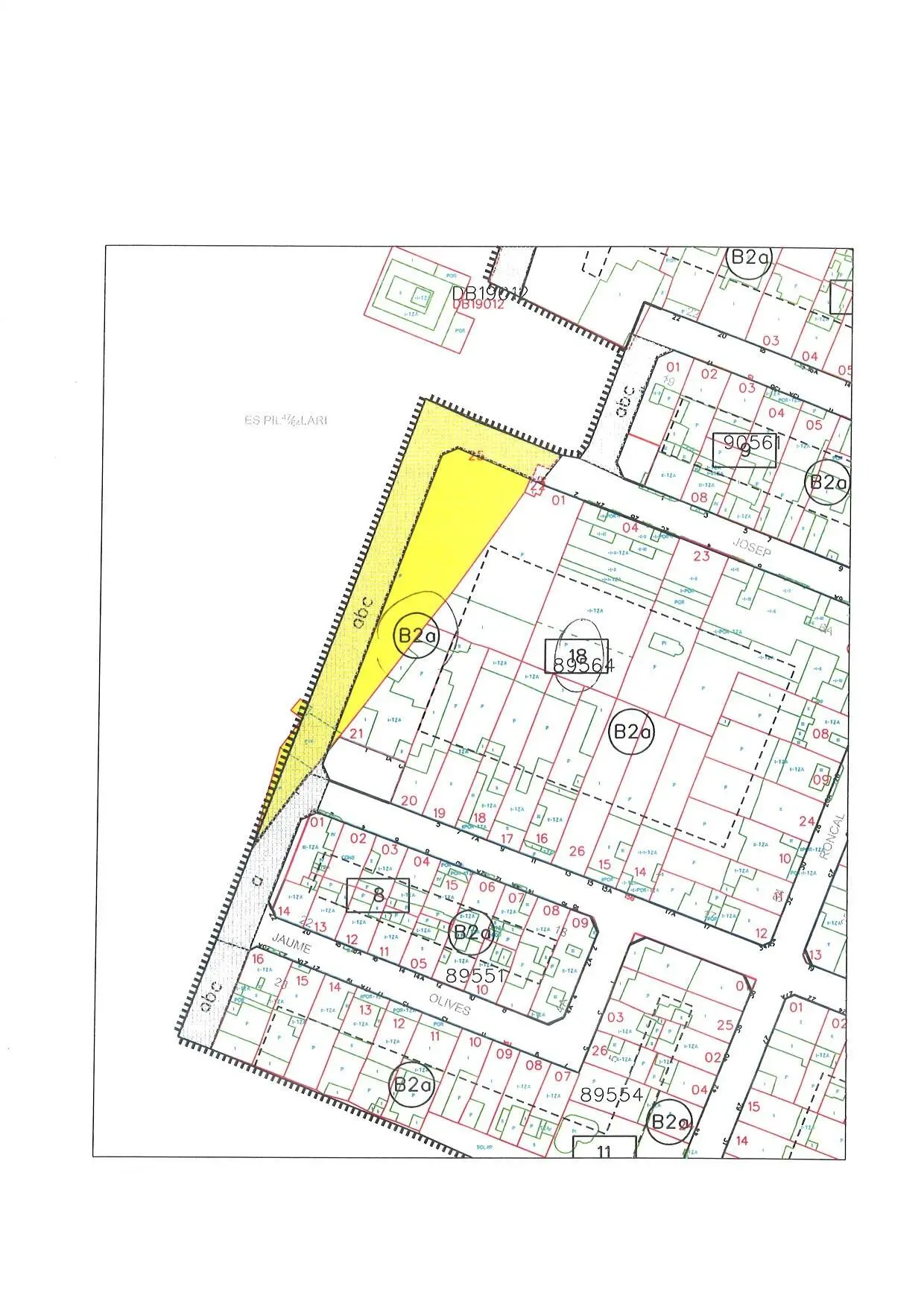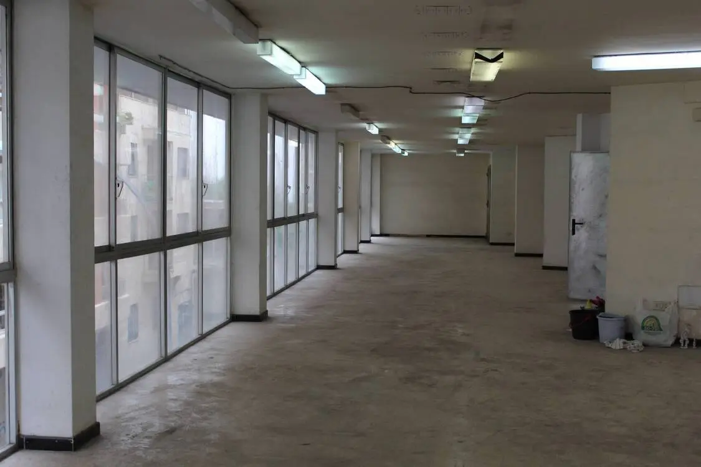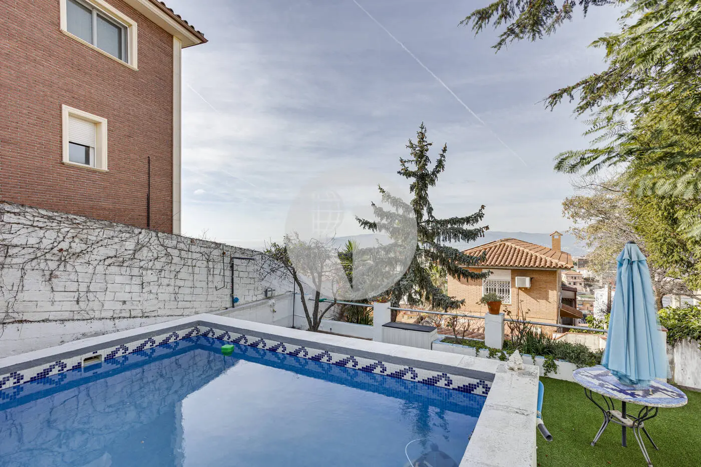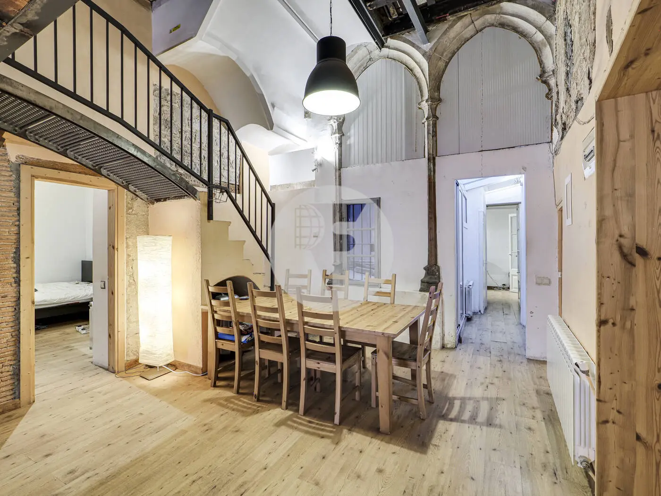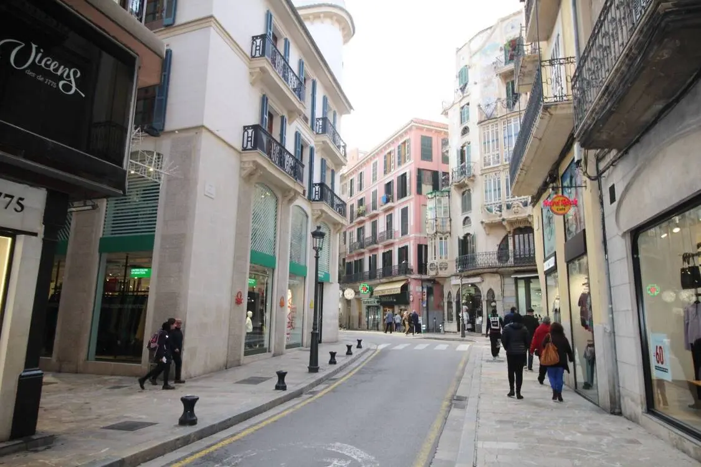Exclusive and magnificent brand new house in Castelldefels
Ref: GAVHAB_202
House surrounded by a residential environment, just 8 minutes away from El Prat de Llobregat international airport. With the city of Barcelona to the north and the picturesque town of Sitges to the south, both less than 15 km away. It is located in Castelldefels, a cosmopolitan place, chosen by celebrities from the world of sports, culture and arts as a place to live in. The house is in Montemar, a residential area of Montemar and a top-class neighbourhood in the town. It is important to highlight the importance of its location: you are at 6-minute walk from midtown, surrounded by nature and hiking trails as well as cycling routes, with sea and mountain views. You access the house by a vehicular and pedestrian ramp, surrounded by garden areas. Multi-purpose ground floor. Hall with large decorative glass. Big garage up to 5 vehicles. Machine room, access to the first floor by stairs or a lift. Ground floor: Relax area, comprising three bedrooms and three en-suite bathrooms. With access to terrace and swimming pool with waterfall and heated water. First floor: The main feature of this house to enjoy either alone or in the company of family and friends. It has a big open-plan living-dining room, fully equipped open kitchen, toilet. Large windows with access to the terrace and garden. Infinity pool with waterfall from which we can enjoy excellent views of the sea. Second floor: The master suite, beautiful and very spacious bedroom with dressing room and big double bathroom. We apply the criteria for a sustainable development from the point of view of construction and energy efficiency that are set for year 2030.

 Save search
Save search

 934 965 408
934 965 408